Landscape Architecture
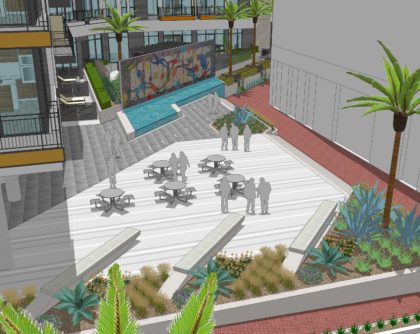
Rendez-Vous Urban Lofts
The Planning Center has teamed with The Davis Experience and Swaim Architects to collaborate on a luxury mid-rise mixed-use building and plaza in downtown Tucson, AZ... read more →
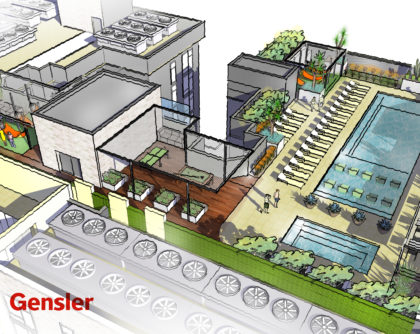
Sterling Student Housing
The Planning Center has teamed with the Houston office of Gensler Architects to collaborate on a luxury mid-rise apartment building for students at the University of Arizona... read more →
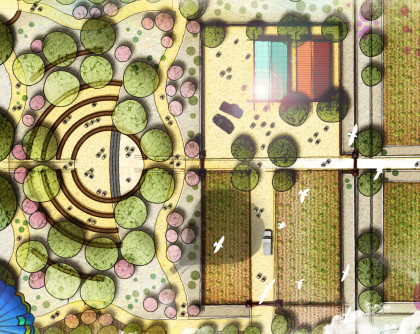
Sky Islands Master Plan
The Planning Center provided visioning, site design, visualization, and master planning services to craft a plan that will enable the Sky Islands Public Charter High School... read more →
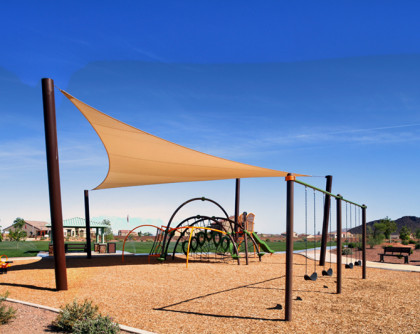
Saguaro Bloom Landscape Architecture
The Planning Center provided landscape architecture, irrigation design, and construction documentation for Saguaro Springs District Park and Community Center... read more →

Pima Canyon Trailhead
The Planning Center was responsible for design and construction document services for the Pima Canyon Trailhead, which included: landscaping, irrigation, pedestrian paving, shade structure, and grading... read more →
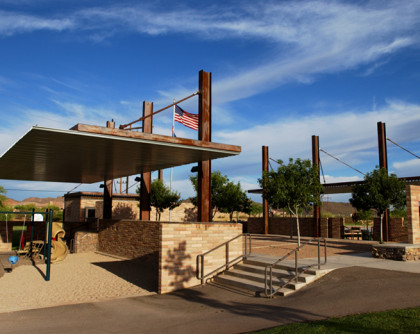
Continental Reserve Community Park
The Planning Center was responsible for the design of Continental Reserve Park in Marana, Arizona... read more →
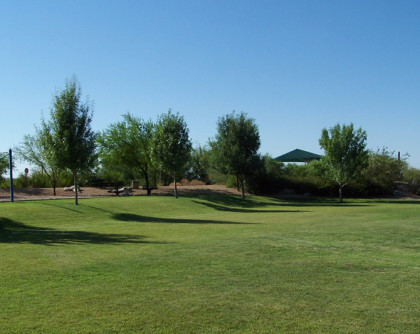
Dove Mountain Neighborhood Park
The Planning Center was responsible for the design and construction observation of all portions of Dove Mountain Park, including playgrounds and tot lot, basketball, tennis, sand volleyball courts... read more →
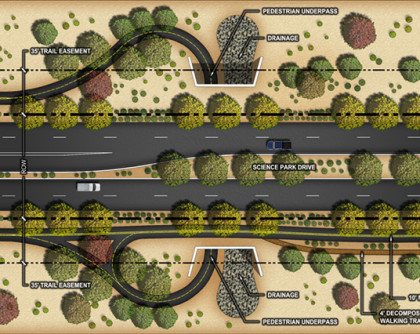
Science Park Drive
The Planning Center was tasked by the UA Tech Park to develop streetscape and trail system concepts for Science and Park Drive... read more →
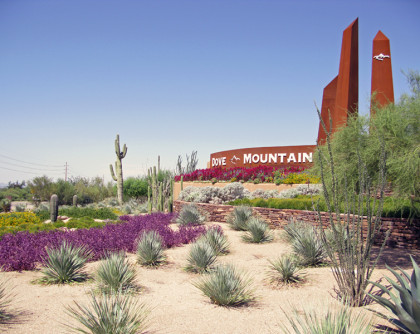
Dove Mountain Boulevard Streetscape
The Planning Center celebrated the beauty of the natural environment by crafting landscape plans for roughly 4.5 miles of Dove Mountain Boulevard... read more →
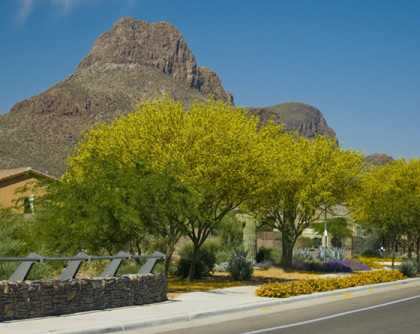
Continental Reserve Loop Streetscape
The Planning Center staff was responsible for the design of more than 2 miles of landscaping along public roadsides... read more →
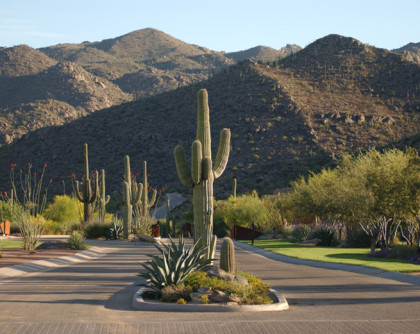
Dove Mountain Community Landscapes
The Planning Center designed landscape amenities for roadways, entry monuments, gated entries, parks, open space areas, and trails... read more →
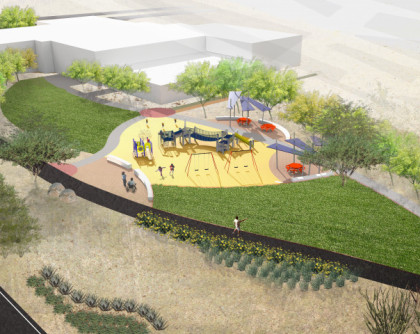
Rita Road & UA Tech Park Multi-Use Path
As part of a transportation enhancement effort initiated by UA and City of Tucson... read more →
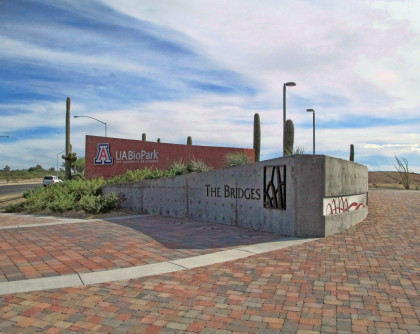
UA BioPark – Pathway to Discovery / Kino Parkway Streetscape
The new UA BioPark implements sustainable practices that provide a smart and green park... read more →

Santa Cruz Shared Use Path
...these nodes there are integral art elements that celebrate the short-lived desert rains... read more →
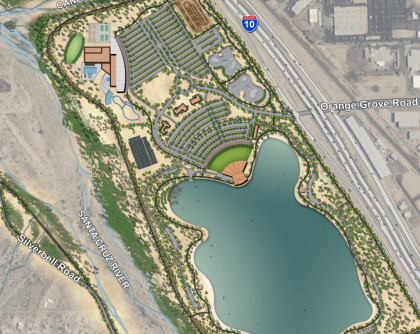
El Corazón de los Tres Rios del Norte
...an ambitious regional recreation component was created to enhance the original reclamation and restoration project. read more →
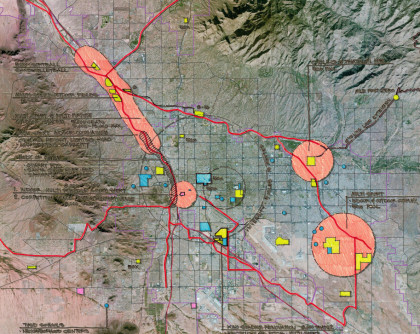
Pima County Sports Facilities Assessment
The study first determined the number of existing and planned sports facilities... read more →
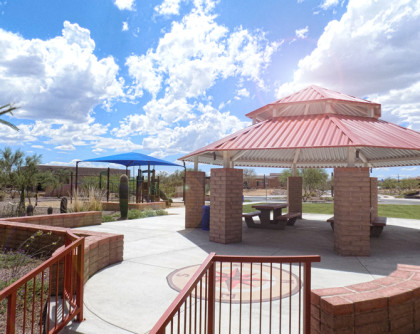
Rancho Del Cobre Community
The Planning Center worked with Maracay Homes on this previously platted site to design a new gated entry, as well as redefine the landscape read more →
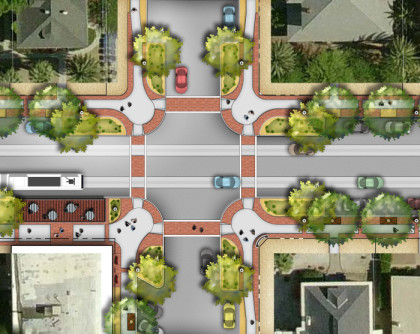
Tucson Urban Streetscape Manual
As part of the Tucson Streetcar Land Use Plan, The Planning Center prepared a new streetscape manual for the city. The Urban Streetscape Manual describes read more →
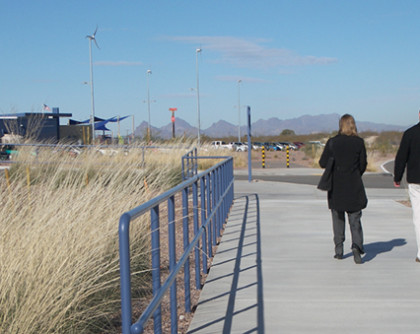
Vail Academy and High School Landscape Architecture
The Planning Center provided landscape architectural services to this LEED Gold project located on the University of Arizona’s Tech Park Campus. The project is planned and designed to incorporate multi-age... read more →
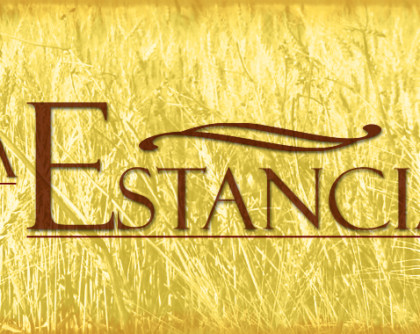
La Estancia Identity Package and Design Guidlines
The Planning Center prepared an Identity Package and Design Guidelines for the La Estancia... read more →
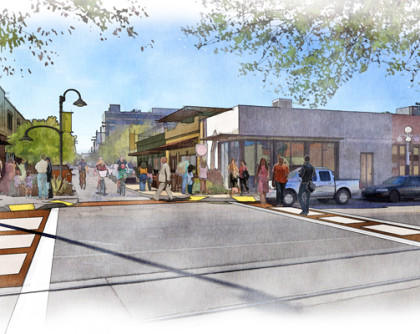
Tucson Modern Streetcar Land Use Plan and Design Charette
The Planning Center translated ideas and concepts into a shared development vision through the use of conceptual site imagery... read more →
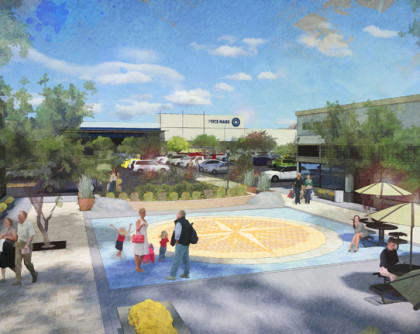
Northern Star Planned Area Development
The Planning Center worked with Northern Star Properties and a committee of neighbors representing surrounding subdivisions to craft... read more →
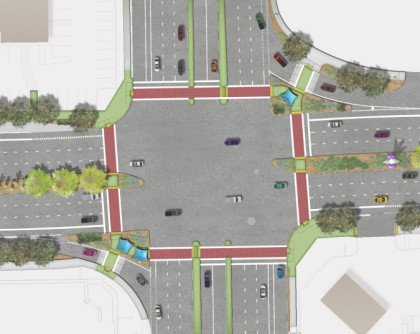
Grant Road Improvement Plan Landscape Design
The Grant Road Improvement Plan is designed to enhance the sustainability and vitality of businesses/residential areas along Grant Road... read more →
