Portfolio

Valencia Crossing Planned Area Development
The Planning Center coordinated and supported the annexation of this property into the City of Tucson... read more →
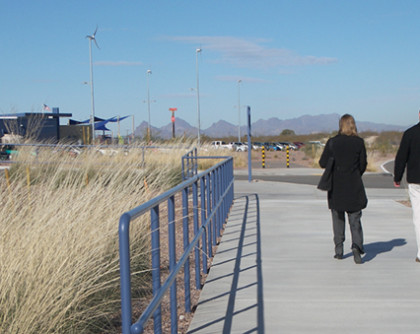
Vail Academy and High School Landscape Architecture
The Planning Center provided landscape architectural services to this LEED Gold project located on the University of Arizona’s Tech Park Campus. The project is planned and designed to incorporate multi-age... read more →
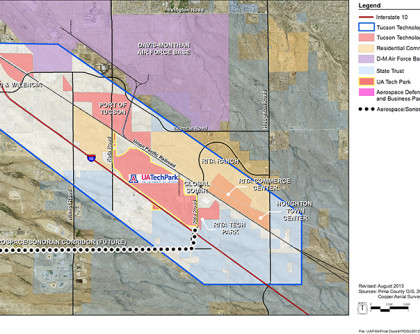
University of Arizona Science and Technology (UA Tech Park) Park Master Plan
A center for technology innovation designed to foster technology development transfer from the laboratory to the market place, The UA Tech Park is a unique master planned community... read more →
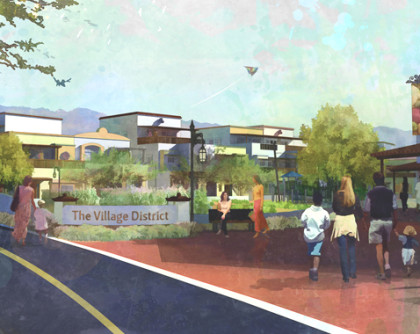
University of Arizona Campus Farms Visioning
Tasked to create a vision for the future of the University of Arizona Campus Agricultural Center, The Planning Center illustrated potential development options... read more →
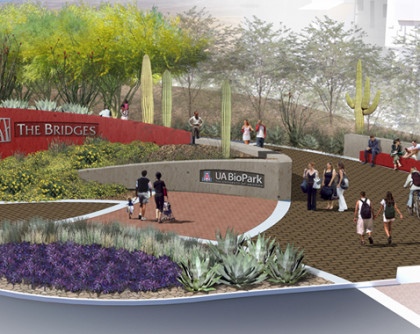
University of Arizona BioPark Branding
The Planning Center assisted the University of Arizona in designing a friendly, welcoming and modern statement at its new Bioscience Park. read more →
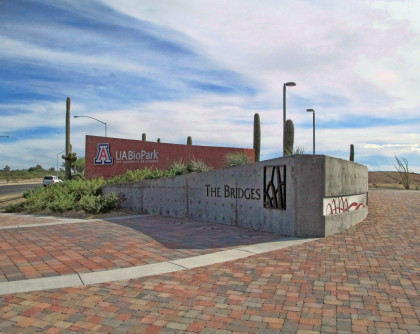
UA BioPark – Pathway to Discovery / Kino Parkway Streetscape
The new UA BioPark implements sustainable practices that provide a smart and green park... read more →
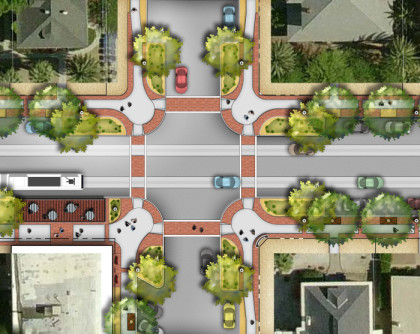
Tucson Urban Streetscape Manual
As part of the Tucson Streetcar Land Use Plan, The Planning Center prepared a new streetscape manual for the city. The Urban Streetscape Manual describes read more →
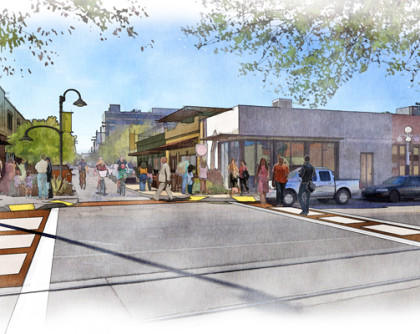
Tucson Modern Streetcar Land Use Plan and Design Charette
The Planning Center translated ideas and concepts into a shared development vision through the use of conceptual site imagery... read more →
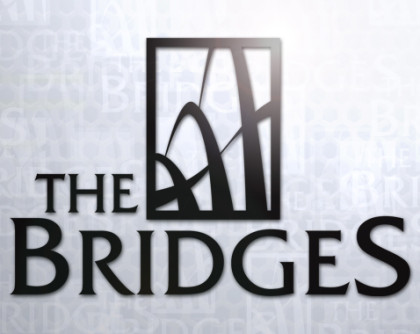
The Bridges Logo Development
The Planning Center’s graphic designers created various marketing materials and logos for the The Bridges... read more →
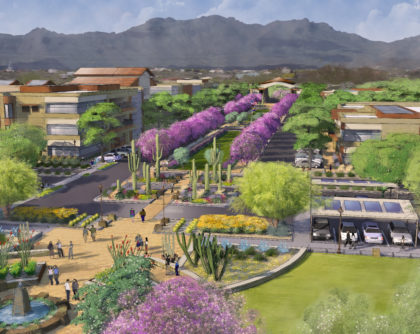
Sunset Professional Campus
The Planning Center worked with Pima County in assessing the viability and development options for a major business campus along Interstate-10... read more →
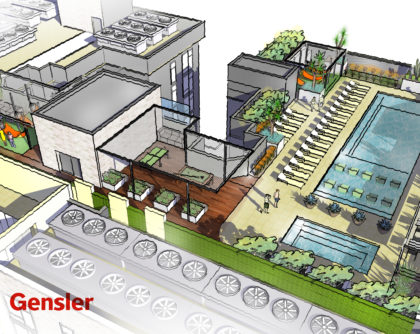
Sterling Student Housing
The Planning Center has teamed with the Houston office of Gensler Architects to collaborate on a luxury mid-rise apartment building for students at the University of Arizona... read more →
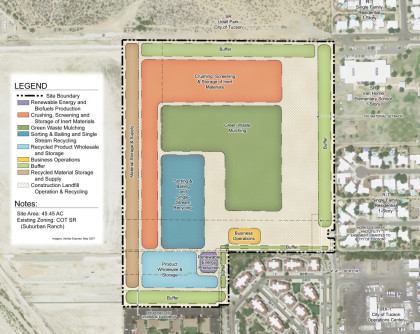
Speedway Recycling Center PAD
This PAD established proper zoning and expanded uses including construction waste recycling, green waste mulching, material sales and excavating, biofuel production and single stream recycling... read more →
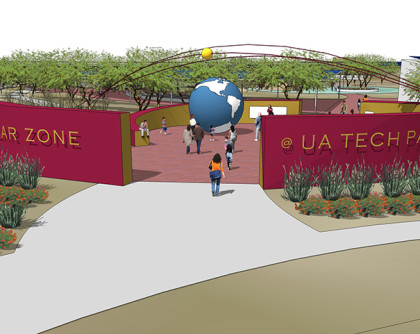
Solar Zone @ the UA Tech Park
The 200-acre area designated Solar Zone @ The Tech Park (Solar Zone) is viewed as the centerpiece that could help Tucson become one of the leading solar energy producers and innovators in the world... read more →
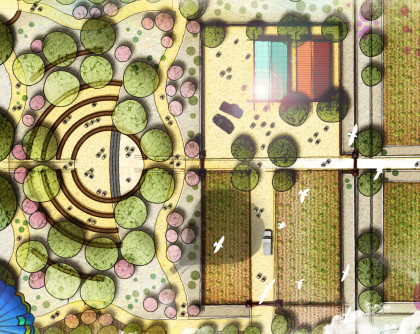
Sky Islands Master Plan
The Planning Center provided visioning, site design, visualization, and master planning services to craft a plan that will enable the Sky Islands Public Charter High School... read more →
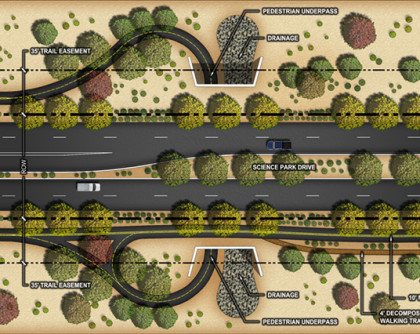
Science Park Drive
The Planning Center was tasked by the UA Tech Park to develop streetscape and trail system concepts for Science and Park Drive... read more →
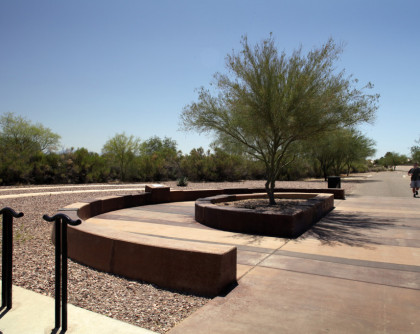
Santa Cruz Shared Use Path
...these nodes there are integral art elements that celebrate the short-lived desert rains... read more →
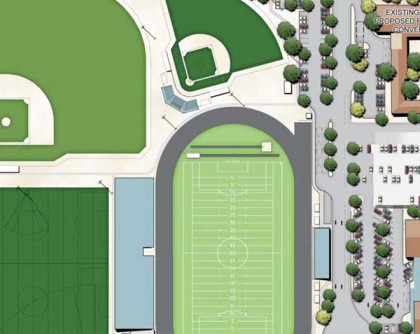
Salpointe Catholic High School Planned Area Development
The Salpointe Catholic High School Planned Area Development (PAD) is a unique zoning document... read more →
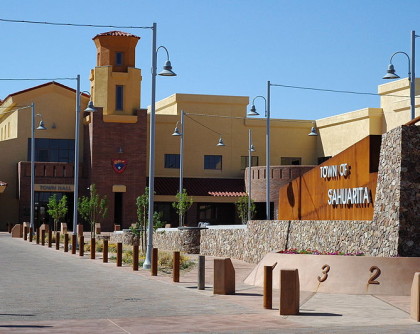
Sahuarita General Plan Update
The intent of the General Plan Update is not to “reinvent” Sahuarita or steer the Town in an entirely new direction. Instead, the Plan will focus on ways to preserve existing neighborhoods and carefully manage change as Sahuarita grows... read more →
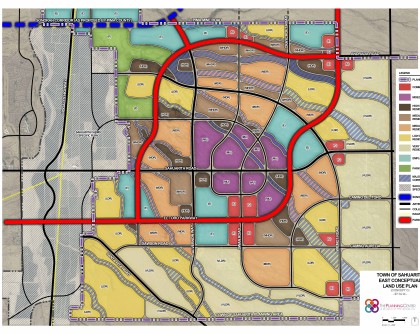
Sahuarita East Conceptual Area Plan (SECAP)
The Planning Center is facilitating an advisory group including numerous stakeholders to create a conceptual plan for a future model community in a semi-arid environment... read more →
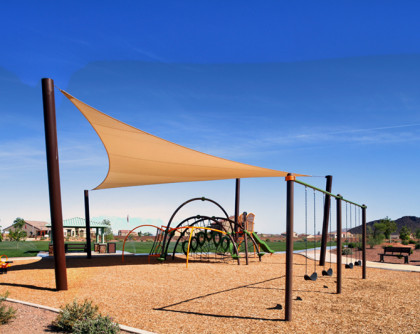
Saguaro Bloom Landscape Architecture
The Planning Center provided landscape architecture, irrigation design, and construction documentation for Saguaro Springs District Park and Community Center... read more →
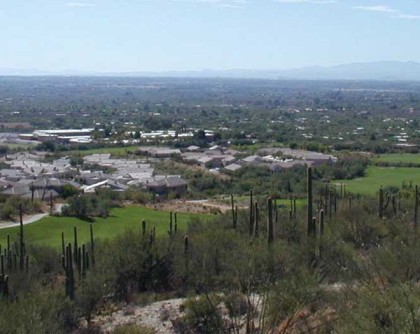
Sabino Springs
The Planning Center developed a sensitive Specific Plan for an environmentally challenging 410-acre... read more →
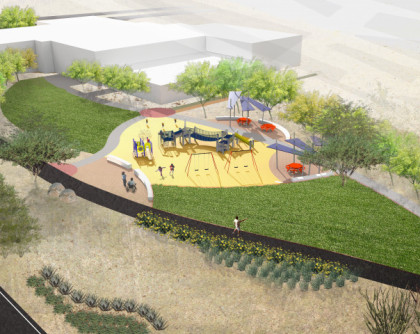
Rita Road & UA Tech Park Multi-Use Path
As part of a transportation enhancement effort initiated by UA and City of Tucson... read more →

Rendez-Vous Urban Lofts
The Planning Center has teamed with The Davis Experience and Swaim Architects to collaborate on a luxury mid-rise mixed-use building and plaza in downtown Tucson, AZ... read more →
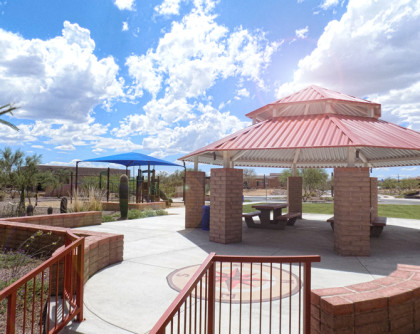
Rancho Del Cobre Community
The Planning Center worked with Maracay Homes on this previously platted site to design a new gated entry, as well as redefine the landscape read more →
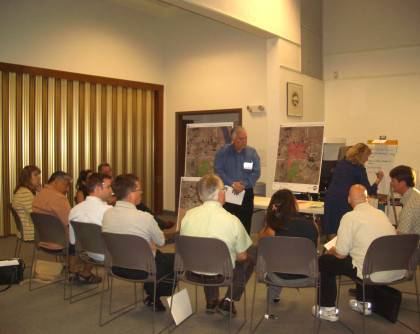
Queen Creek General Plan
The Planning Center helped The Town of Queen Creek develop a framework designed to maintain a high quality of life and promote a strong sense of community while... read more →
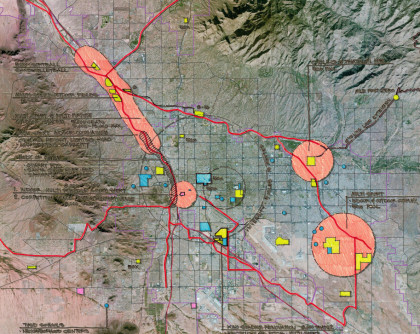
Pima County Sports Facilities Assessment
The study first determined the number of existing and planned sports facilities... read more →
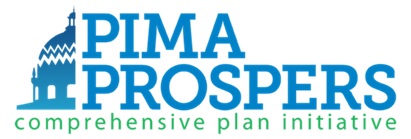
Pima County Comprehensive Plan
... Pima Prospers is Pima County's most important document regarding growth, development and sustainable change... read more →

Pima Canyon Trailhead
The Planning Center was responsible for design and construction document services for the Pima Canyon Trailhead, which included: landscaping, irrigation, pedestrian paving, shade structure, and grading... read more →
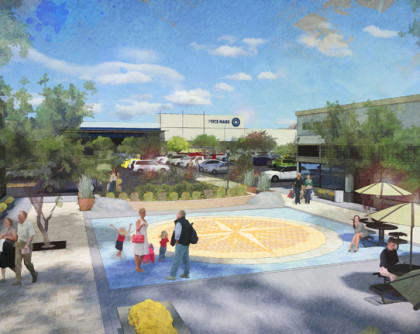
Northern Star Planned Area Development
The Planning Center worked with Northern Star Properties and a committee of neighbors representing surrounding subdivisions to craft... read more →
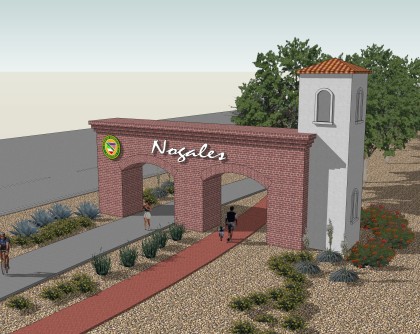
Nogales General Plan
The Planning Center updated the general plan for Arizona's largest international border community, the City of Nogales... read more →
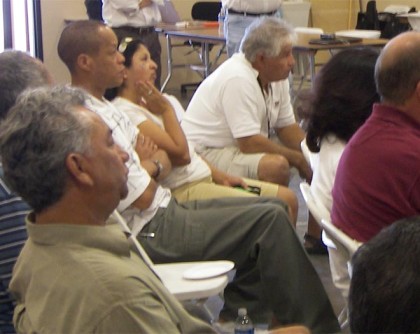
Nogales Design Charrette
Issues in Nogales, Arizona are dealt with at the federal, state and local levels... read more →
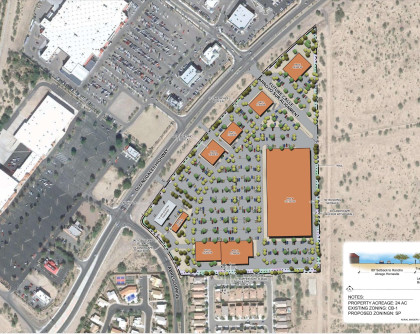
La Jolla Verde Specific Plan
Located in the vibrant and fast growing Town of Sahuarita, the La Jolla Verde Specific Plan provides... read more →
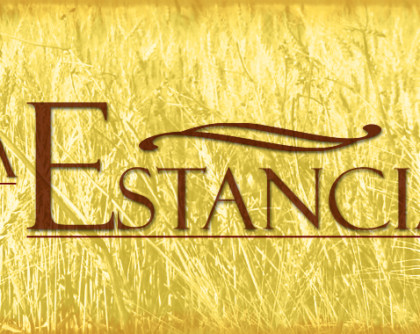
La Estancia Identity Package and Design Guidlines
The Planning Center prepared an Identity Package and Design Guidelines for the La Estancia... read more →
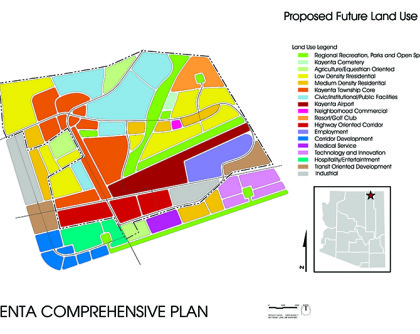
Kayenta Township Comprehensive Plan
studies. The Comprehensive Plan serves as the road map for the development of Kayenta Township, the Main Gateway to Monument Valley, Arizona... read more →
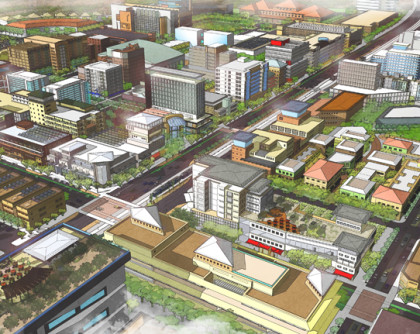
Imagine Greater Tucson Visualization
The Planning Center partnered with Imagine Greater Tucson to create a series of visualizations... read more →
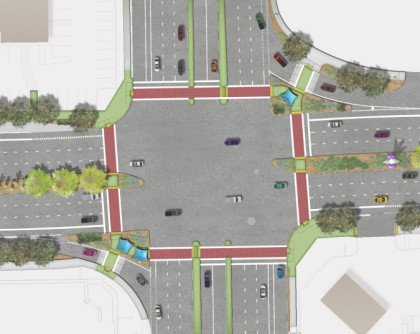
Grant Road Improvement Plan Landscape Design
The Grant Road Improvement Plan is designed to enhance the sustainability and vitality of businesses/residential areas along Grant Road... read more →
